Description
Eselborn
Spacious ± 450 m² house set on a generous 16 ares plot, with south-facing garden, located in a quiet, leafy setting.
Just a stone's throw from the Golf de Clervaux, this superb house, built around 2000 and perfectly laid out, is composed as follows:
°Ground floor - Perfect for a B&B business.
The main entrance welcomes you into a hallway leading to three beautiful bedrooms:
- Two with private shower rooms
- One with small bath
Thanks to their layout and comfort, these rooms are ideal for entertaining guests in complete independence.
One of the rooms opens directly onto the south-facing terrace and garden, providing a peaceful, sunny setting for guests.
The spacious living room with open-plan kitchen forms a convivial space, ideal for breakfasts or shared moments.
This bright living space also opens onto the south-facing landscaped garden, a haven of tranquillity.
A second entrance leads to a private hall, which provides access to the garage and stairs to the second floor. This hall also provides direct access to the terrace and garden, for added convenience.
°1st floor:
The upper floor features a vast living and dining room under a cathedral ceiling, creating an airy, bright atmosphere.
A central wood-burning stove adds a warm, authentic touch to the space.
Large windows offer breathtaking views of the surrounding area, giving the room a unique character and exceptional luminosity.
A cozy library area lets you relax in peaceful surroundings.
The large, fully-equipped kitchen is perfectly functional and benefits from direct access to an east-facing terrace, ideal for outdoor dining or enjoying the early hours of the morning.
A storage room with laundry facilities is also available on this floor for practical storage. Toilets are separate for added convenience.
The master bedroom is a real space for relaxation, with a bespoke dressing room and a private shower room including WC and double washbasin.
Finally, a children's bedroom or office completes this floor.
°Exteriors and parking:
- Enclosed garage for one car, which also serves as a machine room.
- Covered carport for two vehicles
- Exterior parking spaces for four cars,
offering great parking flexibility.
°Technical aspects:
- Contemporary construction (± 2000)
- Oil-fired heating, even heat throughout the house
- Double-glazed windows
- Photovoltaic system for responsible energy management
- Solar panels for hot water
- Satellite TV and Internet antennas
This home combines comfort, space and functionality, in a quiet, pleasant setting with magnificent views of the surrounding countryside.
For further information or to arrange a viewing, please contact us at
info@immowolz.lu / (00352) 95 82 59-1
Characteristics
Comfort
Outside
information
Year of construction
2000
Location
Car park
Rooms
Localisation
The exact address of the property is not available
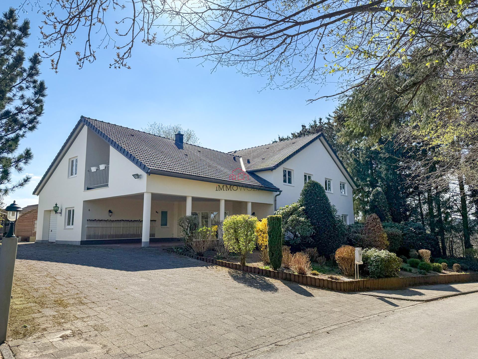
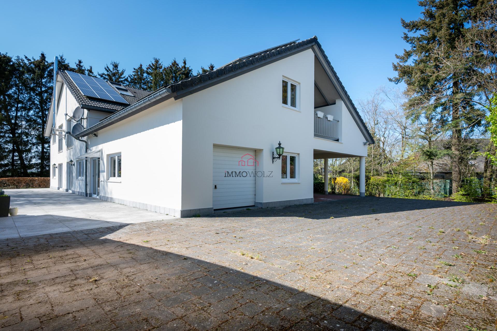
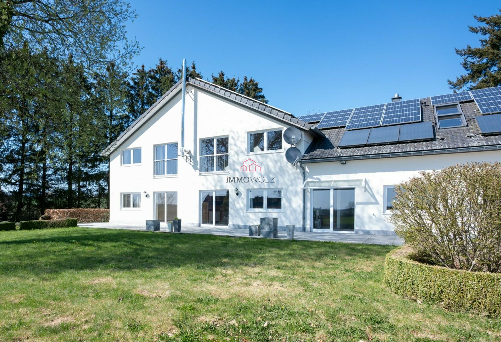
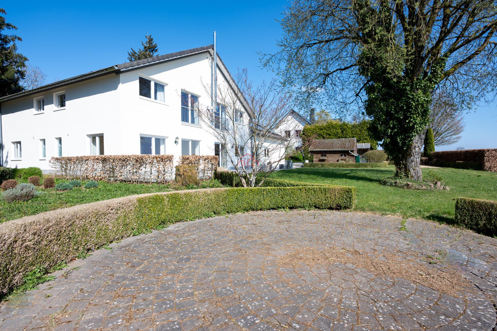
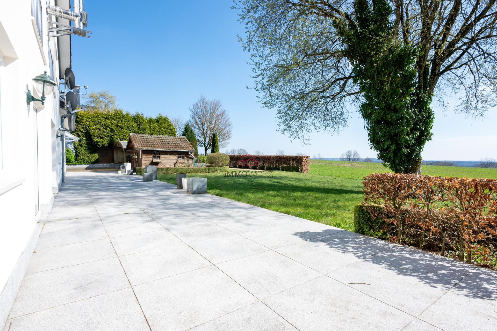
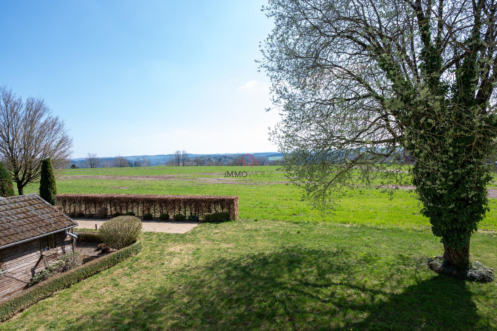
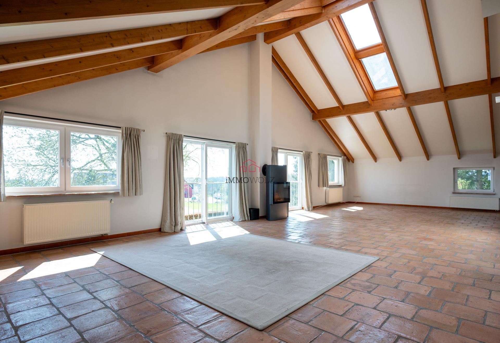
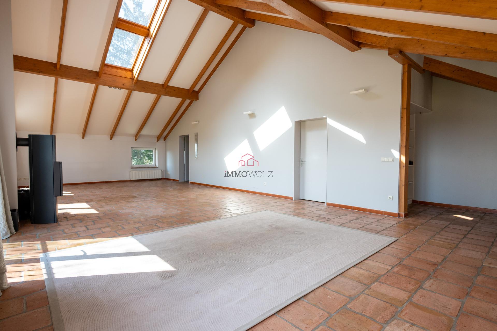
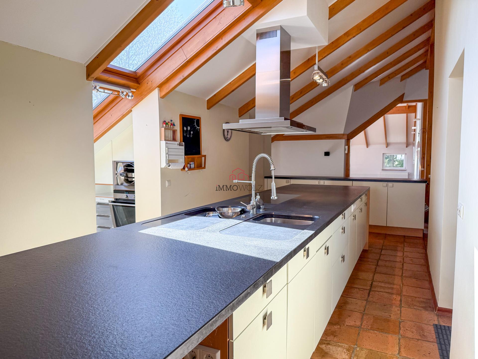
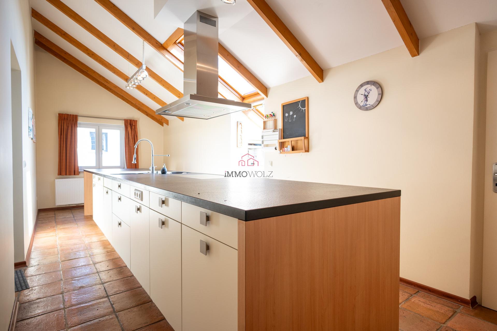
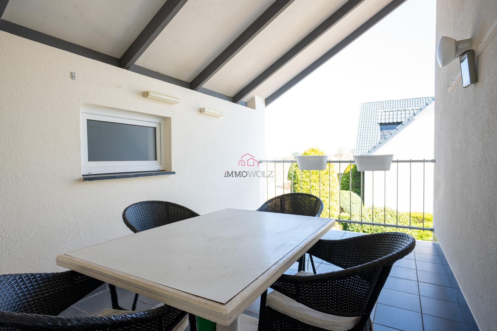
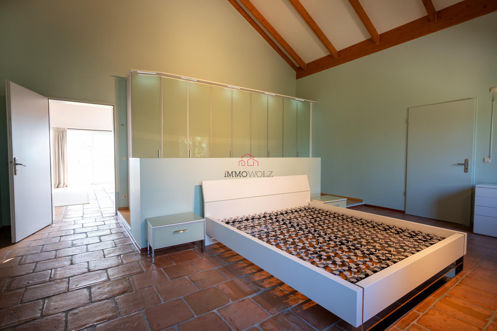
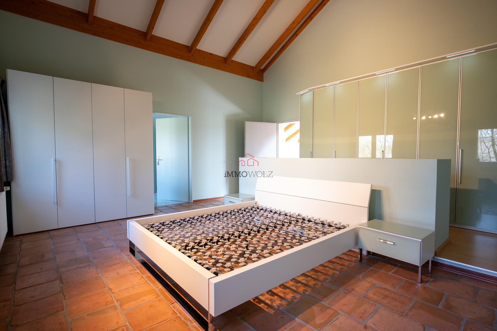
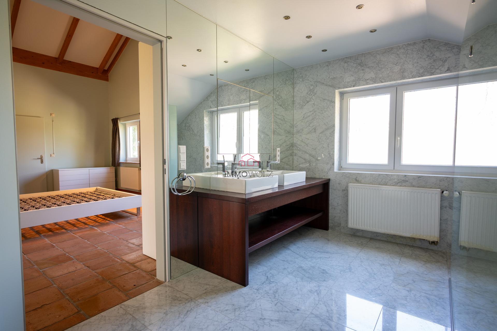
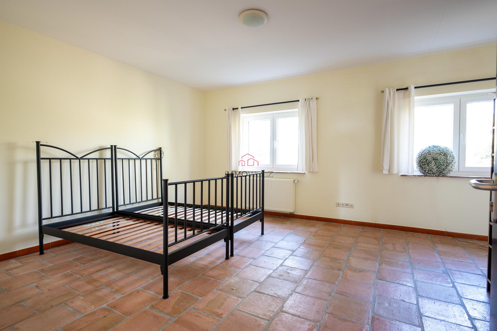
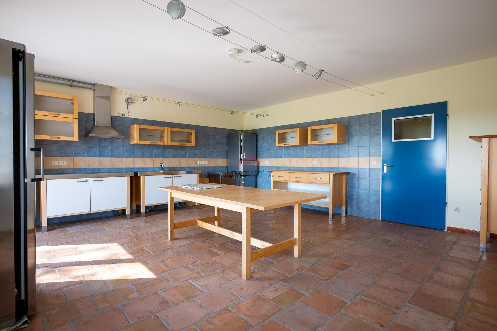
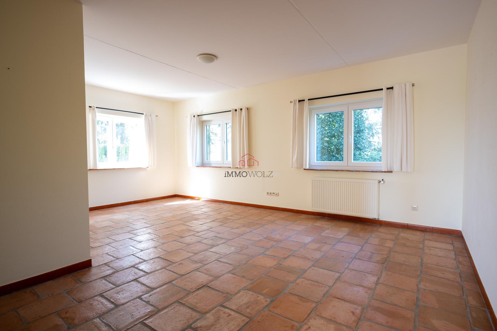
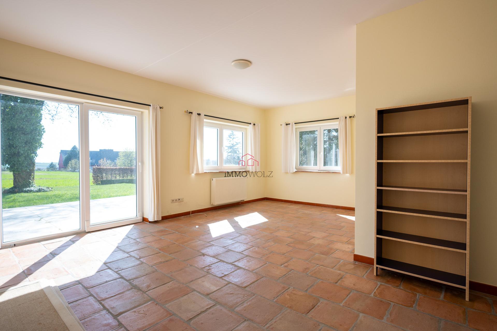
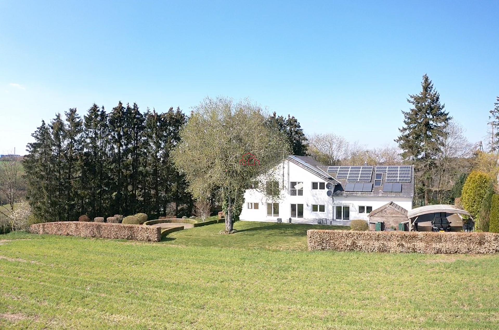
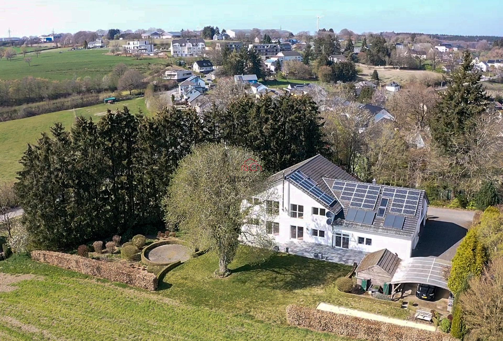
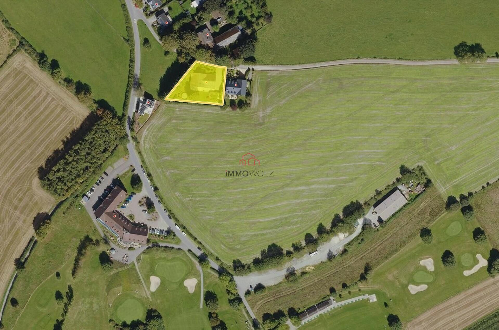
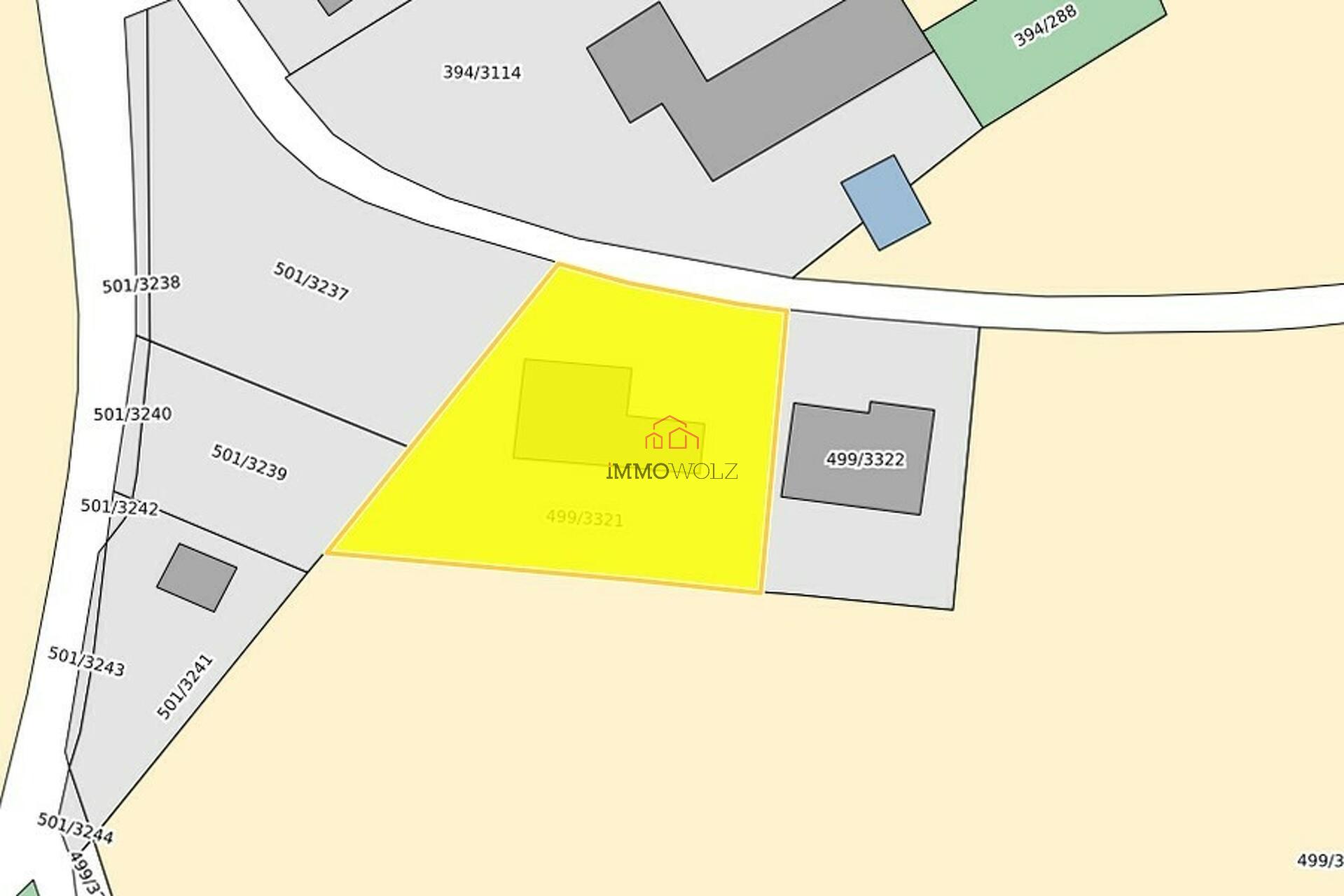
 450 m²
450 m²
 16.3 ares
16.3 ares
 5
5
 4
4
 1
1
 6
6